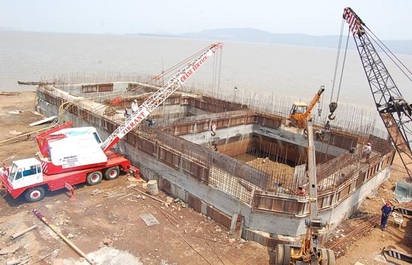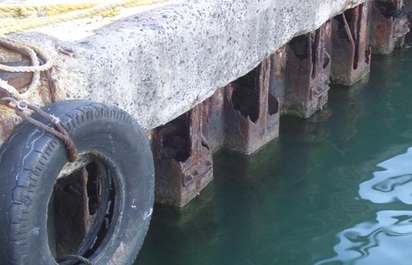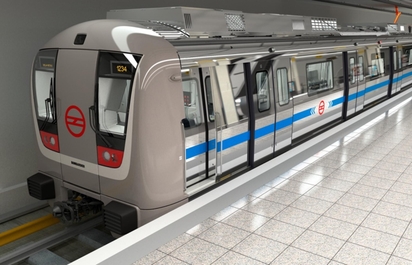SPECTRUM TECHNO CONSULTANTS P.LTD.
Featured Products
Highest quality standards are achieved through the implementations of latest technology, decades of experience and everlasting moral values , which have helped us to retain our customers as well as multiply them.
Welcome to SPECTRUM TECHNO CONSULTANTS P.LTD.
Plant Water System For Koderma Thermal Power Station For Damodar Valley Corporation
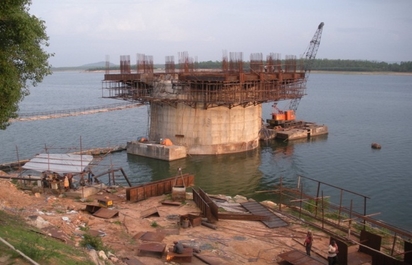
The project involves intake well, raw water pump house, Overhead tank, make up water pump house, pipe cum foot bridge from intake well, road, bridges & culverts along the 7 km pipe line corridor, storm water drains inside the plant and all enabling structures.
Amravati Taleagaon Section Of Nh Six
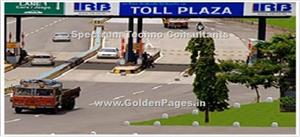
The project involved Detail design of four laning of 67 Kms of Talegaon - Amravati section of NH-6 which is developed by IRB on BOT basis for NHAI.
Scope of Services provided:
• Topographic survey and soil investigation
• Geometric Design of roads
• Geometric Design of Intersections
• Design of Pavement and toll plaza
• Design of storm water drainage
• Detailed design of structures:
Wani Karanjighuggus Chandrapur State Highway Of Maharashtra Pwd.
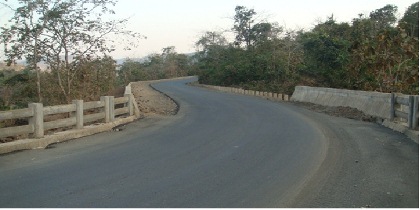
The total scope of Services comprises of:
• Surveys & Investigations
‣ Topographic survey
‣ Geotechnical survey
‣ Traffic survey
‣ Axle load Surveys
‣ Benkelman Beam Deflection Survey
‣ Pavement & Bridge Condition Survey
‣ Road & Structures Inventory Survey
• Analysis of Survey Data
• Geometric Design of roads & Intersections
• Pavement Design
Approach Road To Middle Vaitarna Dam
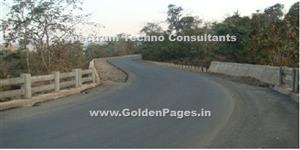
The project consists of design of roads for 25km in a hilly terrain. The scope of Spectrum includes topographic survey , geotechnical investigations, geometric design, pavement design for left bank & right bank approach roads in hilly terrain to middle Vaitarna dam including major & minor bridges and CD works, preparation of tender documents and assisting M.C.G.M. in tender evaluation.
Flyover At Santacruz Airport Junction Mumbai
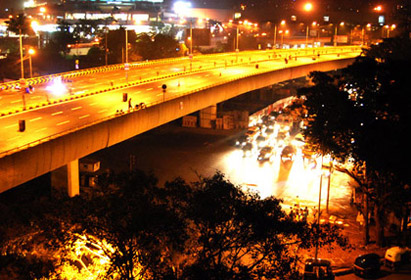
The Project consists of PSC "I" girder type Super Structure with Open & pile Foundation. Total Length of the flyover is 715 m. The Super Structure consists of three (or four) spans continuous units. Each span comprises of 6 Paralel girders. Each girder has 3 Pre-cast RCC segments stitched together by pre stressing.
Flyover At Bhosari Pimpri Chinchwad
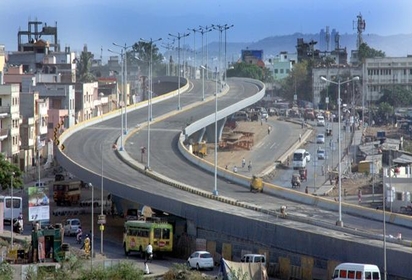
Project involves design of the flyover of 1040 m total length with pre cast segmental construction for superstructure. The superstructure consists of 19.7 m overall width for 2 carriageways of 8.75m width each and have fish belly shaped box girders, constructed using overhead launching girder. Typical unit consists of three or four continuous units of 40m each.
Skywalks In Navi Mumbai
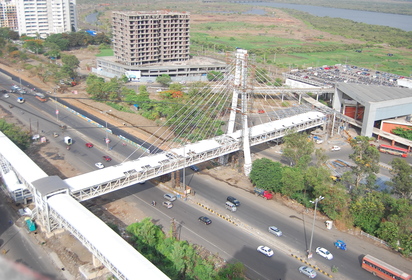
Project involves planning & design of Skywalks in city of Navi Mumbai, at various railway stations. The responsibility includes traffic survey, analysis, short listing the sites, topographic & geotechnical surveys, finalizing the layouts & widths, general arrangement and detail engineering of the skywalk. The first skywalk being taken up at Kharghar has a Cable stayed structure spanning across the Sion-Panvel Highway. The Services also includes preparation of tender, specifications, and periodic visits to sites.
Swing Bridge Over River Poira In Goa
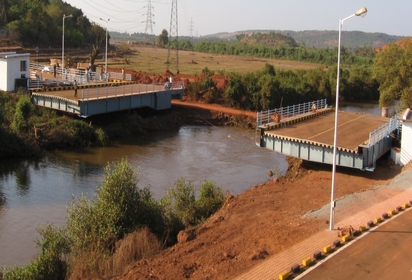
The bridge consists of two swinging arm of length 27m each, with 18.5 long steel cantilever ends towards center. The back portion towards abutment is in RCC and resting on 3.0 m dia rotating bearing. The bridge is designed for IRC Class A loads. The steel portion consists of two longitudinal built up girders of depth 1.4m at center and 1.9 m at fixed end. The transverse girders with depth 900mm are placed at 2.7 m c/c. The deck is with steel trough and asphalt fill.
Three Flyovers At Waghbil Manpada And Patlipada Junctions On Thane Ghodbunder Road
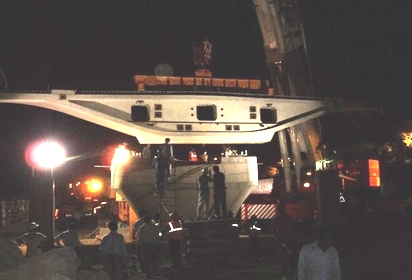
The project involves three flyovers on Thane-Ghodbunder road having 4 lanes carriage way, 17.2 m width and continuous span of 4 x 30m and 5 x 30m. The flyover consist of precast segmental fish belly shaped box girder superstructure on architecturally shaped RCC piers over pile foundations while open foundations are adopted for abutments.
Container Handling Facility At Dharamtar Port
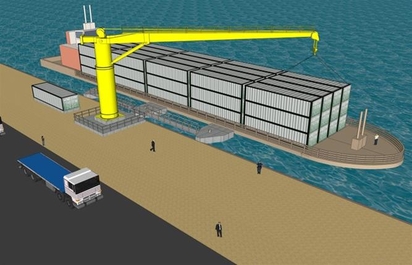
The projects involves developing a container handling facility comprising of berthing/mooring facility for 3000 DWT barges and a stationary crane for handling containers. The facility is spread over an area of 100,00 Sq Mts. (The stationary crane has capacity of lifting 40t container at radius of 30m.)
Development Of Iron Ore Export Terminal At Mormugao Goa
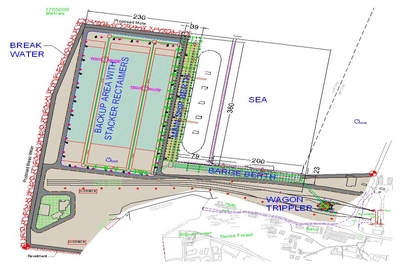
The Project involves development of New breakwater of 630 Mts long and mole of 230 Mts in length, Berth for iron ore vessel of dimensions 380 Mts X 28 Mts with facilities for mooring, docking and unloading of capsize vessels, Two barge berths, each of dimension, 338 Mts X 22 Mts with facilities for mooring, docking and unloading of 3000 DWT barges. 14 Hectares of land is planned to be reclaimed for backup area which houses stacker-reclaimer, wagon tippler, conveyors etc. Spectrum has provided Pre-Bid Services for the project.
Wet Dock At Dharamtar
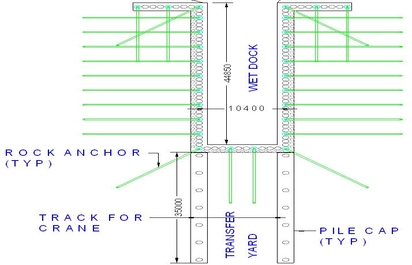
Project involves detailed design of 45 m long and 11 m wide wet dock where boats will be lifted by crane of 200 t capacity. The crane is running on tangent pile wall of wet dock. 50m long transfer yard is in continuation to the wet dock where boats will be unloaded on to the trailer for onward transmission to repairing facilities and Vice Versa after Repairs.
Vehicular Underpasses At Various Traffic Intersections In Chandigarh
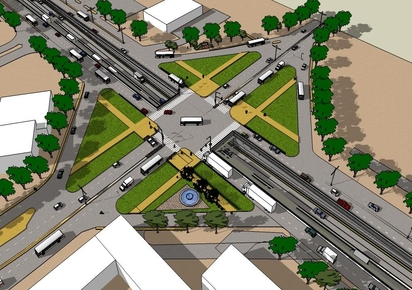
The project involves planning and preliminary design for JMC Projects of Vehicular Underpasses at Piccadilly Junction, Transportation Chowk & Press Chowk. This includes Traffic studies & Management, Preparation of alternative layouts, Architectural and structural designs, Construction Methodology, Environmental Aspects, Water Disposal System, quantity estimations etc.
Industrial Structures For Ship Building Blocks At Pipavav
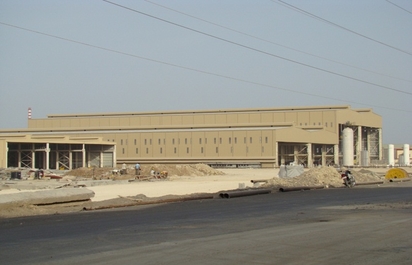
Project involves designs of a number of industrial Buildings of lengths ranging from 75 m to 300m and span approx 25m which serves as Paint Cell, Blast Cell for ship building Blocks for the Pipavav Ship Yard Ltd. The total built up area is about 6,50,000 sq.m.
Sardar Sarovar Narmada Nigam Ltd Kachchh Branch Canal Pumping Stations
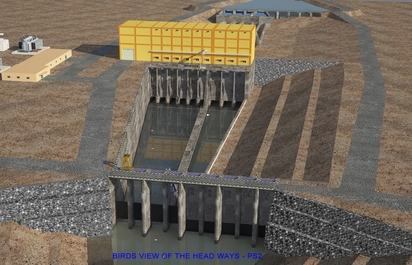
The project consists of two pumping stations (No. PS-2 & 3) with flow of 20 cuemes each on Kachchh branch canal of Sardar Sarovar Narmada Nigam Ltd., including Sub structure, Superstructure, Maintenance bay, Forebay, Convergence bay on U/S and D/S, Utility buildings, quarters, Guest house, Switch yard foundations, roads, two bridges, pipe supports, thrust blocks, stoplog gates, trash etc. Services of Spectrum involves Civil, Structural, Architectural including plumbing, sanitary, water supply and electricals for the pump house.
Our Vision
* To embrace new technologies and methods. * To give unsurpassed products and services to the clients. * To constantly look for improvement and changes.










